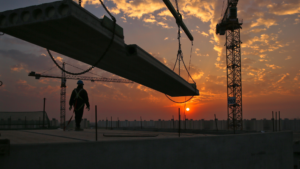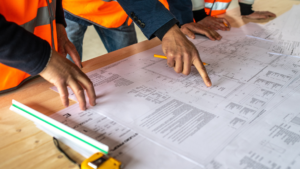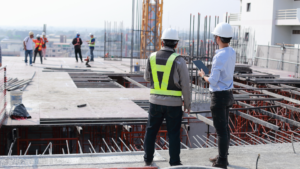As cities grow and environmental challenges intensify, Urban Campus is at the forefront of integrating innovative solutions for sustainable urban living. The Passivhaus Standard, a cornerstone of energy-efficient construction, currently guides the construction of our newest Cuatro Caminos II, Madrid Coliving Space.
The Passivhaus Standard dramatically reduces a building’s ecological footprint by optimizing energy use. Plus, it simultaneously enhances tenant comfort with carefully developed design criteria. Let’s take a closer look at exactly what it encompasses.
What is the Passivhaus Standard?

The Passivhaus Standard exemplifies energy efficiency in modern construction, establishing a rigorous benchmark that drastically reduces the ecological footprint of buildings. Its core principles ensure a radical decrease in energy needs for heating and cooling, along with a host of other benefits that promote sustainable living:
- Exceptional Energy Efficiency: The standard promises to reduce heating and cooling demands by up to 90% compared to conventional buildings. This is achieved through sophisticated design and engineering that optimizes the building’s performance.
- Super Insulation: Building envelopes are wrapped in thick layers of high-performance insulation, which minimize heat loss during winter and keep the interior cool during summer.
- Air-tightness: Buildings are designed to be nearly air-tight, preventing uncontrolled air leakage. This control is crucial for maintaining energy efficiency and interior comfort.
- High-performance Windows: Utilizing triple-pane windows with insulated frames helps to trap heat during colder months and reflect heat during warmer months, maintaining consistent interior temperatures.
- Ventilation with Heat Recovery: A mechanical ventilation system is crucial in Passivhaus buildings. It delivers fresh air while recovering heat from exhaust air, maintaining good air quality without letting heat escape.
- Minimal Energy Losses: The meticulous attention to insulation and air-tightness leads to minimal energy loss, a fundamental aspect of the Passivhaus approach. This ensures that little energy is wasted, and the building’s carbon footprint is significantly reduced.
- Enhanced Comfort and Air Quality: The combination of continuous fresh air supply, consistent indoor temperatures, and reduced drafts contributes to a superior indoor environment. Tenants enjoy high levels of excellent air quality, which are significant for health and well-being.
The Origins of the Passivhaus Standard

The Passivhaus Standard traces back to a collaborative research project between Professors Bo Adamson of Sweden and Wolfgang Feist of Germany in the late 1980s. Recognizing the need for buildings that could maintain energy efficiency and comfort without relying heavily on active heating and cooling systems, they embarked on developing a set of principles that would radically reduce energy consumption in buildings.
The first Passivhaus residences were built in Darmstadt, Germany, in 1991. These prototype buildings demonstrated that it was possible to dramatically cut energy costs by focusing on the building’s envelope and passive solar heating techniques. The success of these initial projects led to the formal establishment of the Passivhaus Institute in 1996. Now, the institute serves as the hub for research, development, and certification of Passivhaus standards globally.
Key milestones in the development of the Passivhaus Standard include:
- 1990s: Refinement of the standard and the spread of the concept across Germany and other parts of Europe.
- 2000s: Expansion of the standard internationally, proving the standard’s adaptability to different climates and cultures.
- 2010s: Increased focus on retrofitting existing buildings to meet Passivhaus standards and integration with other sustainable building certifications.
Certification Pathway: Attaining Passivhaus Status

Achieving Passivhaus certification is a rigorous process that demands strict adherence to specific performance requirements. This certification not only underscores ultra-low energy usage for heating and cooling but also covers the building’s overall primary energy consumption. Key elements scrutinized during the certification process include:
- Thermal Insulation: The building must be equipped with top-grade insulation that significantly reduces heat transfer. This includes all aspects of the building envelope – from walls and floors to roofs and exterior doors.
- High-Performance Windows: Windows must have high insulation levels and be properly installed to prevent thermal bridging and leakage. This is crucial for maintaining consistent internal temperatures.
- Ventilation System: A mechanical ventilation system with heat recovery is essential. This system ensures that fresh air is continuously supplied and stale air is expelled, all while retaining most of the temperature of the indoor air.
- Construction Quality: The integrity of the building construction must meet high standards to ensure that all components work together effectively. This involves meticulous attention to detail to eliminate any thermal bridges and air leakage points.
Is the Passivhaus Standard Difficult to Attain?
Although the criteria are demanding, achieving Passivhaus certification is feasible with precise planning and execution. Success depends largely on:
- Meticulous Design: Every aspect of the building design must be carefully planned to meet energy efficiency targets.
- Quality of Execution: The construction must accurately follow the planned specifications to ensure integrity and high performance.
- Testing and Validation: Throughout the construction process, various tests, including air tightness tests, are necessary to validate that the building meets the required standards.
For our Urban Campus coliving spaces, aligning with the Passivhaus Standard not only contributes to environmental conservation but also ensures the creation of future-proof, energy-efficient living spaces.
Passivhaus in Spain
In Spain, the adoption of the Passivhaus standard has been gaining momentum. This is particularly important as the country faces increasing energy costs and a growing recognition of sustainable construction benefits. A few key developments include:
- Regulatory Support: Various regional governments have begun to encourage Passivhaus designs by offering incentives for energy-efficient construction.
- Educational and Awareness Efforts: Institutions and non-profit organizations across Spain have been pivotal in promoting the Passivhaus standard through educational programs and public awareness campaigns. These efforts have increased the expertise available in the country and have fostered a growing community of certified Passivhaus designers and consultants.
Passivhaus projects in Spain have demonstrated significant energy savings and enhanced comfort for tenants, driving interest among developers, architects, and homeowners alike. As Spain continues to embrace these sustainable building practices, the impact of Passivhaus is expected to grow. The hope is that the broader construction industry is influenced towards more environmentally friendly and efficient standards.
Urban Campus & Passivhaus

Urban Campus is proud that our Cuatro Caminos II, Madrid Coliving will be our pioneering Passivhaus project in Spain. This new residence is located adjacent to our original Cuatro Caminos Coliving Space. With an emphasis on sustainability, this greenfield project is being constructed with locally sourced materials and is designed to be completely carbon neutral.
Key Features of Cuatro Caminos II:
- Location and Size: Spans 1,825 square meters with a total of 32 total units.
- Wooden Structural Framework: The first coliving space in Spain to be built with a wooden structural framework.
- Carbon-Neutral: Residual Co2 emissions are completely offset through the acquisition of certified carbon credits.
- Passivhaus Certification: Built to meet rigorous energy efficiency standards.
- Coworking Zones and Fitness Facilities: Shared spaces designed to support work, collaboration and wellness.
- Common Kitchen and Interior Courtyard: Shared spaces that encourage community engagement and relationship building.
- Multiple Terraces and Bicycle Parking: Plenty of outdoor access and eco-friendly transportation options.
Our Commitment to Sustainability

Urban Campus is deeply committed to pioneering sustainable urban living. Our focus extends beyond building efficient structures; we strive to create communities that foster environmental awareness and action. By integrating advanced sustainable criterias like the Passivhaus and BREEAM into our spaces, we work to not only support the environment but also enhance the quality of life for our tenants.
Photo Credits:
- All photos used through the Canva Free Media License