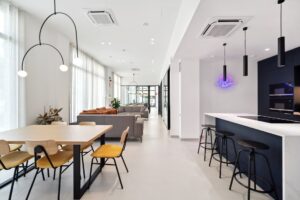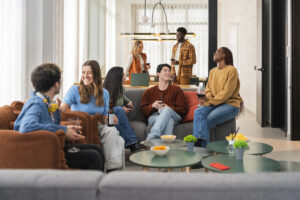In today’s bustling urban cities, the idea of coliving has quickly caught fire. Coliving is an incredibly innovative way to live more sustainably, spark collaboration, and create tight-knit communities. Urban Campus has been at the forefront of this real estate trend, with our knack for designing intuitive coliving spaces across major European cities. For us, coliving spaces aren’t just about providing a roof over your head – it’s about nurturing a strong sense of togetherness and community.
Let’s take a closer look at how to design coliving spaces that just feel right.
What Does Intuitive Design Mean in Coliving?

When we talk about intuitive design in coliving, we’re referring to spaces that people can naturally navigate and enjoy. These spaces should make daily life smoother, encouraging residents to connect and form new relationships. In order to meet the dynamic needs of young professionals, our coliving spaces always include:
- A blend of private and communal spaces
- Advanced technology integration
- Sustainability practices
- Fully equipped & furnished spaces, completely move-in ready
We know that young professionals today are looking for more than just a place to rest their heads; they seek environments that foster personal and professional growth. They value connectivity and the ability to network with like-minded individuals within their living space. The ease of having a fully furnished space is also unmatched for young professionals. We aim to remove all moving hassles and embrace total convenience, freeing our colivers to focus on their goals and interests.
Design Process & Feasibility Study

The design and construction—or refurbishment—of Urban Campus coliving spaces begins with meticulous planning and a strategic feasibility study. This crucial step assesses the potential of a site or building to meet our specific needs. We look at everything from architectural viability to design opportunities and environmental considerations.
A feasibility study ensures two very important things. First, that every Urban Campus project is architecturally sound. Second, that our projects align properly with our commitment to creating sustainable, tech-enabled, and community-focused living environments. The final outcome is a detailed roadmap that guides the transformation of buildings into vibrant coliving communities rooted in innovation and inclusivity.
Key Components of our Feasibility Study:
- Architectural Viability: Ensures the structural integrity and potential of the building or site.
- Design Opportunities: Identifies innovative ways to create functional, aesthetically pleasing spaces.
- Environmental Impact: Assesses sustainability practices to minimize ecological footprint.
- Technology Integration: Evaluates the potential for incorporating smart technologies for enhanced living experiences.
- Community Engagement: Looks into creating spaces that foster connection and collaboration among residents.
- Market Analysis: Determines the demand and viability of the coliving concept in the targeted area.
- Financial Assessment: Projects costs, revenues, and overall economic feasibility of the venture.
Urban Campus: Setting the Bar for Intuitive Coliving

At Urban Campus, we are leading the charge in making coliving spaces that go the extra mile and foster a real sense of community. Our overall mission? To transform urban living into something more meaningful, community-oriented and fulfilling.
The Building Blocks of Urban Campus’ Intuitive Coliving Space
- Community at the Core: Urban Campus designs common areas to foster community and connection. These include coworking spaces, lounges, kitchens, entertainment rooms, gyms, patios, rooftop terraces, and more!
- Your Own Space: Each private unit is its own sanctuary, equipped with smart storage and technology for convenience.
- Green Living: Urban Campus is committed to sustainability, using energy-efficient fixtures, eco-friendly materials, and providing sustainability education to colivers. Our buildings often achieve certifications like BREEAM, Passivhaus, or carbon neutrality.
- Smart Tech for Easy Living: Features include keyless entry and an Urban Campus community app for event sign-ups, clubs and networking.
- Convenience Above Everything: Fully equipped spaces, from common areas to private units, with essentials provided. One all-inclusive monthly bill that covers rent, utilities, wifi, cleaning and more. Plus, we have a flexible 30-day cancellation policy for easy transitions.
The Benefits of Coliving
Coliving merges affordability, convenience, and community, offering an all-inclusive living solution with utilities, wifi, and furniture and more in one package. It fosters social connections and professional networking through shared spaces, making it an ideal living solution for digital nomads and urban professionals.
The Bigger Picture: Community and Well-being

Intuitive design does more than make a space functional and attractive; it creates an environment where people can come together, forming a supportive community. This sense of belonging is crucial for mental well-being, helping to combat loneliness and build a network of support. Urban Campus coliving spaces are not just places to live; they’re places to grow, collaborate, and be inspired.